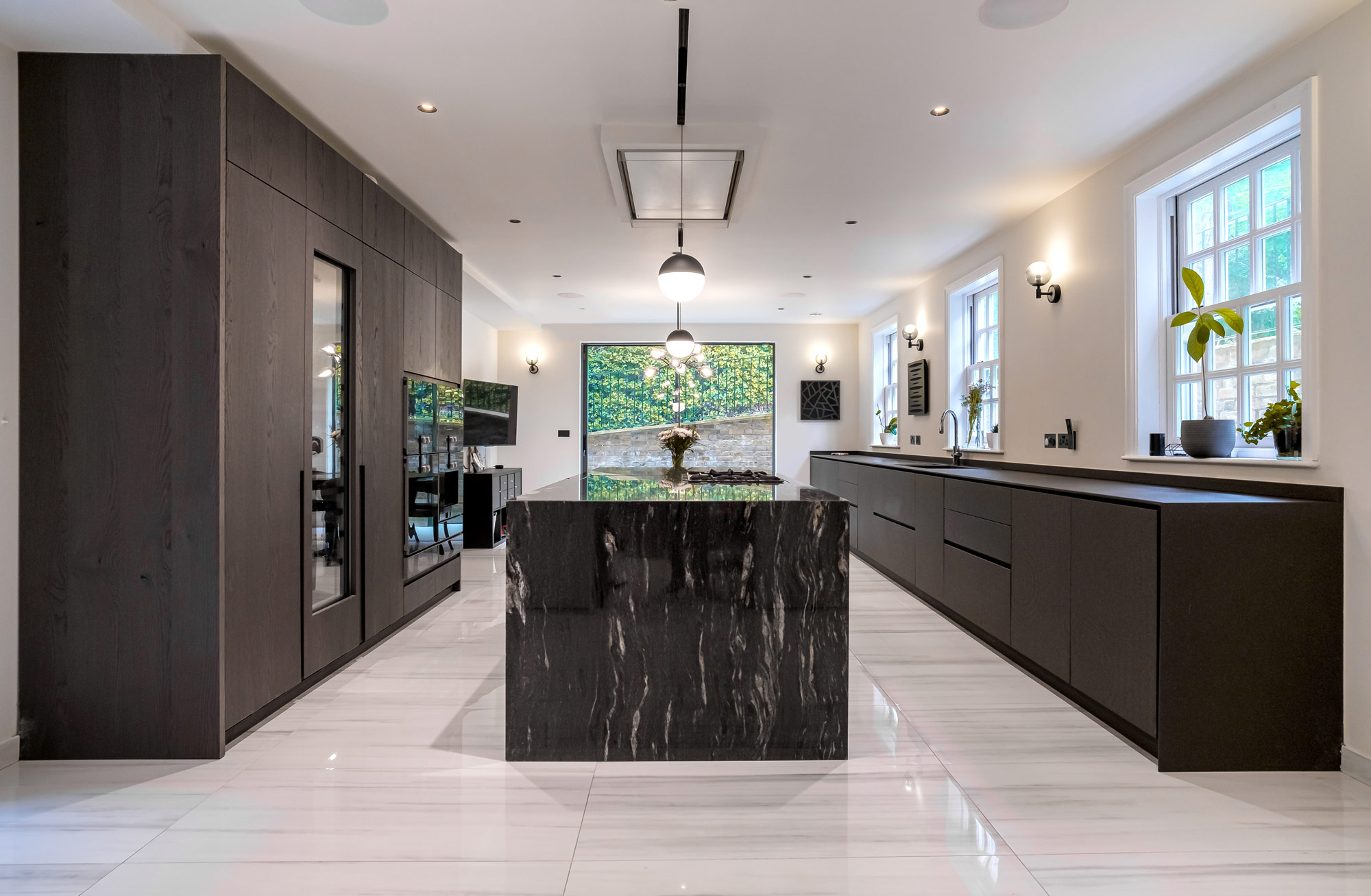
Loughton
Loughton Forest
Dappled light from a wide, tree-lined London street gently diffuses through original Victorian glass doors into a contemporary Fontana kitchen. A unique kitchen created using both cutting-edge technical finishes and traditional materials.
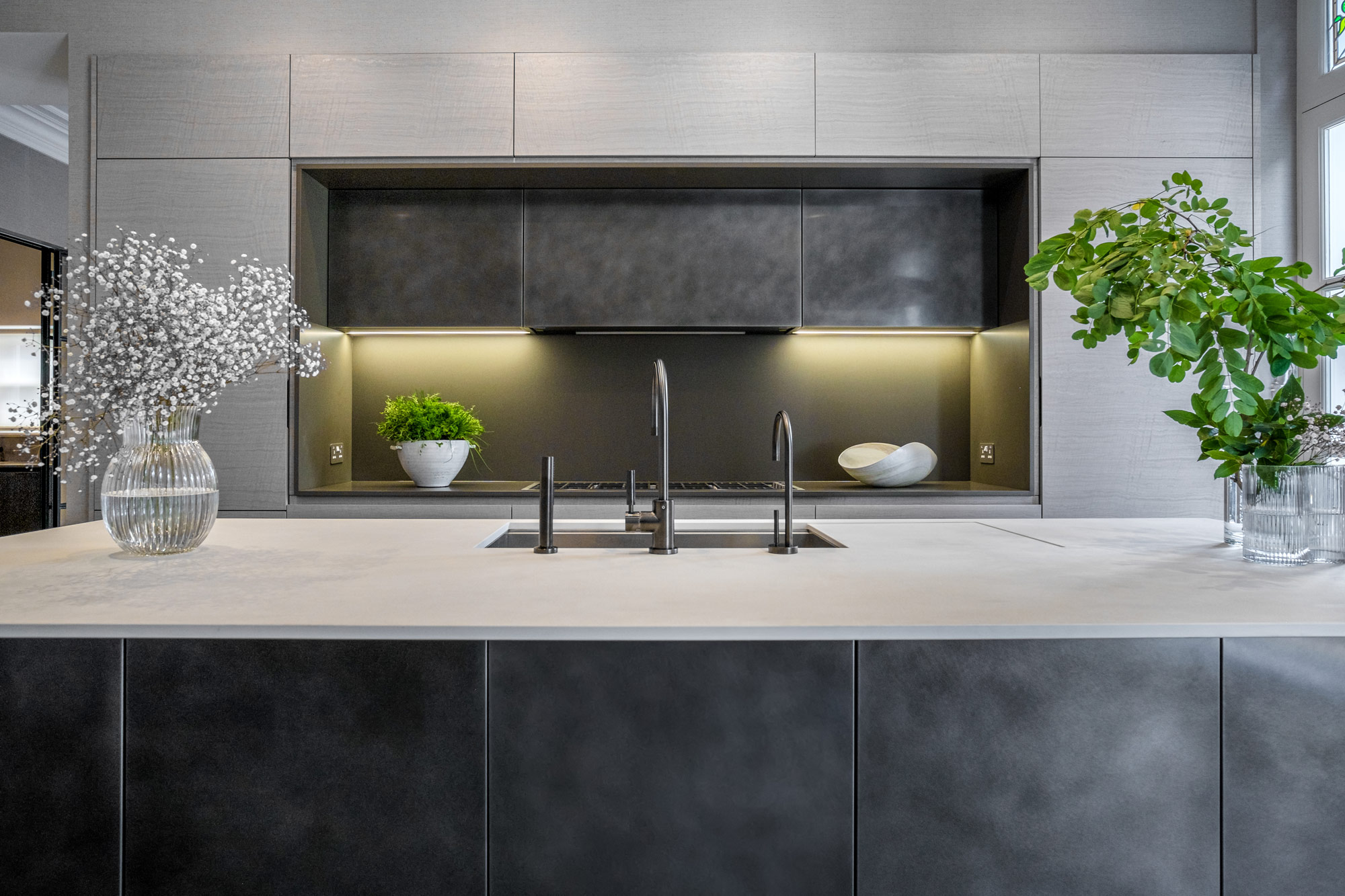
Location: Belsize Park, London NW3
Completion: February 2022
This five floor end-of-terrace property has a wealth of original detailing and features. The homeowner asked the Fontana team to create a modern kitchen that would blend into and respect the period details of their Victorian property.
We designed a bespoke kitchen with a restrained and minimalist profile which would allow the period details and materials in the space to stand out. Tall handleless wall cabinets fit along the main wall with a central cooking recess. Paired with this is a large kitchen island with a clean, pure form and waterfall edges.
The pale timber ‘Alpi’ veneer chosen for the wall cabinets picks up the grain of the traditional parquet floor. As the veneer doesn’t have any knots, it softens the overall space with its lightly striped look and sits perfectly alongside the polished grey quartz used in the cooking recess.
A stainless steel Barazza gas hob is flush set into the worksurface of the cooking recess which is entirely clad with Caesarstone grey quartz. Shallow wall cabinets in a metal finish sit above with LED task lighting underneath.
The large kitchen island houses five cabinets on each side with real metal doors in a patinated pewter finish matching those in the cooking recess. Dornbracht supplied hot and filtered water taps in a matching pewter finish installed alongside a large undermounted stainless steel sink. Caesarstone pure quite quartz with a beautifully textured finish clads the kitchen island reflecting the light from the French doors.
A truly personalised palette of materials and finishes combine in this bespoke London kitchen to create a unique space that extends naturally into the dining space of this Victorian home. The result is a home that flows effortlessly and that reinforces the consistent interior architectural style.
See more pictures of this project and others on Instagram and in our Portfolio.
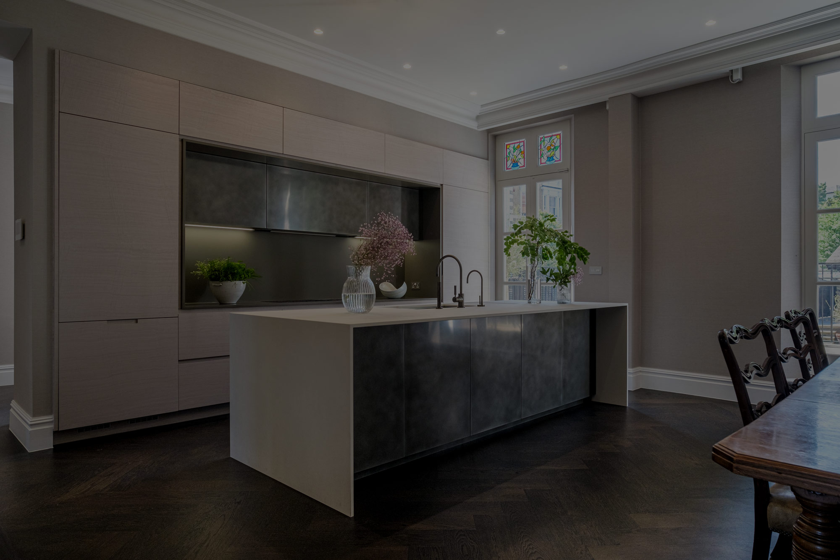
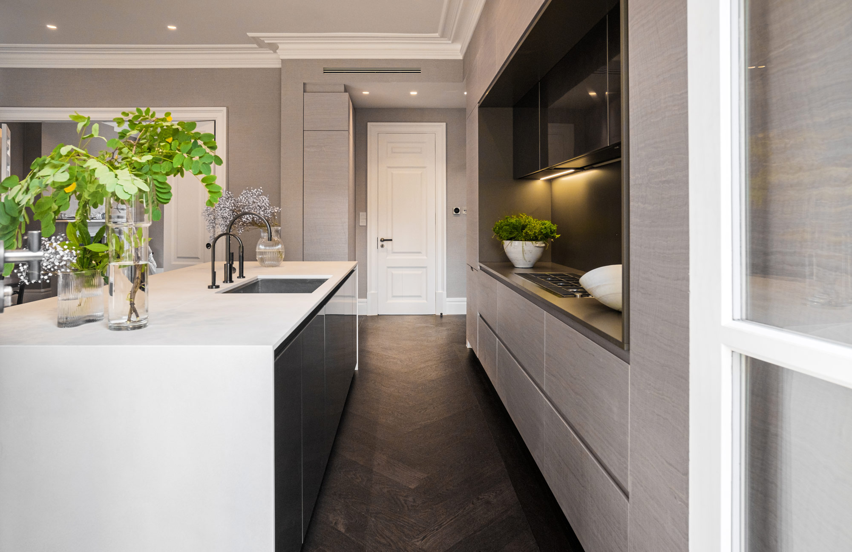
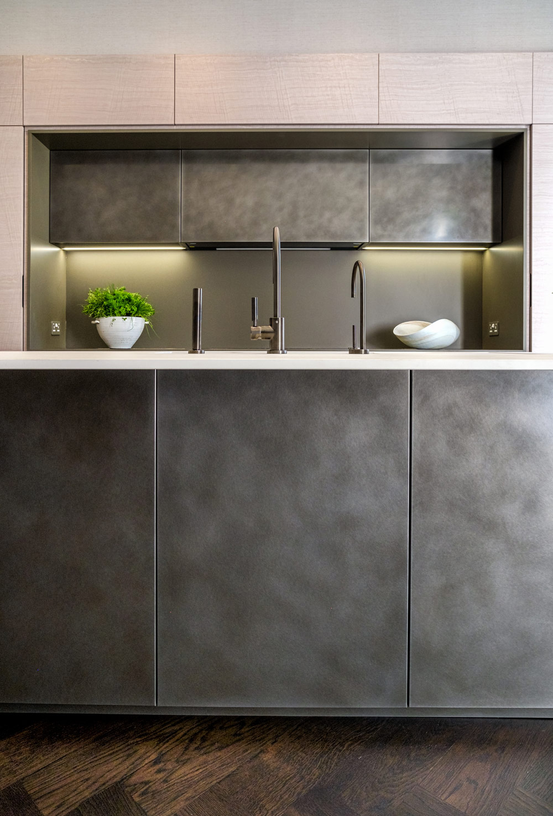
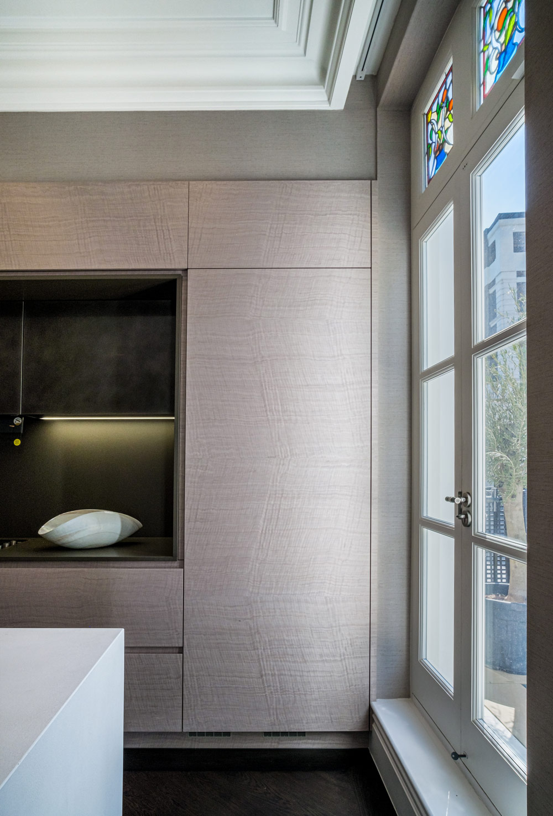
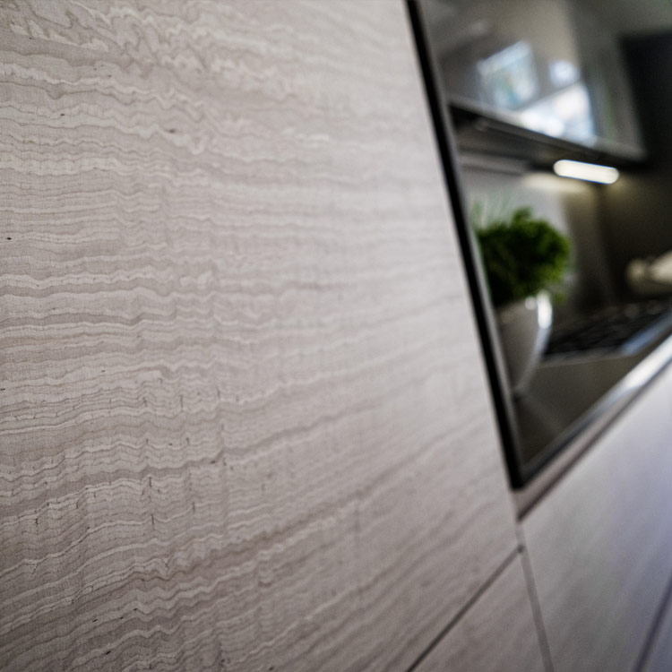
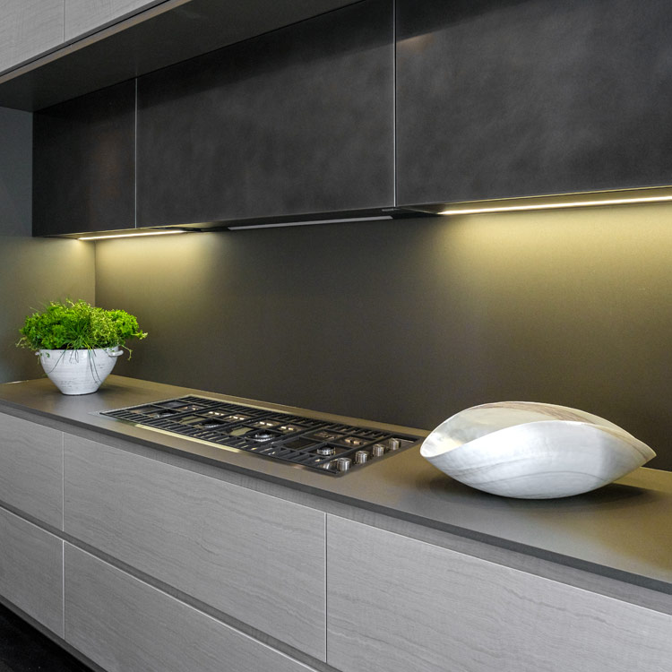
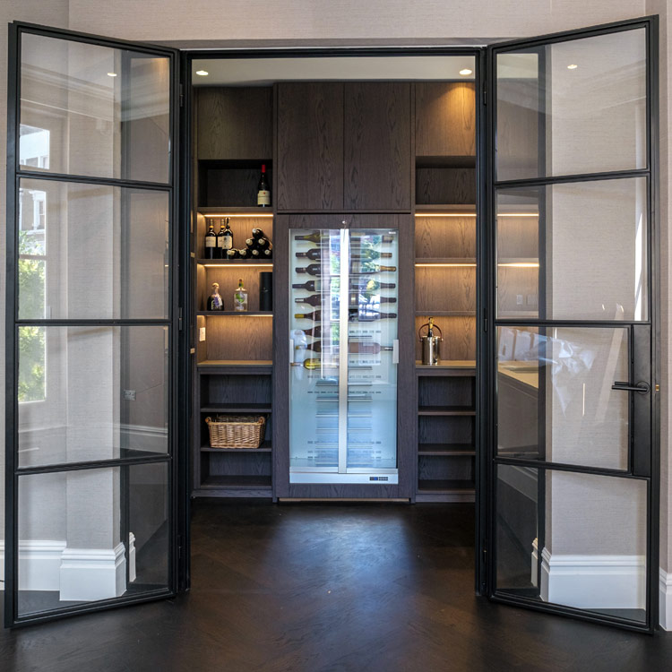
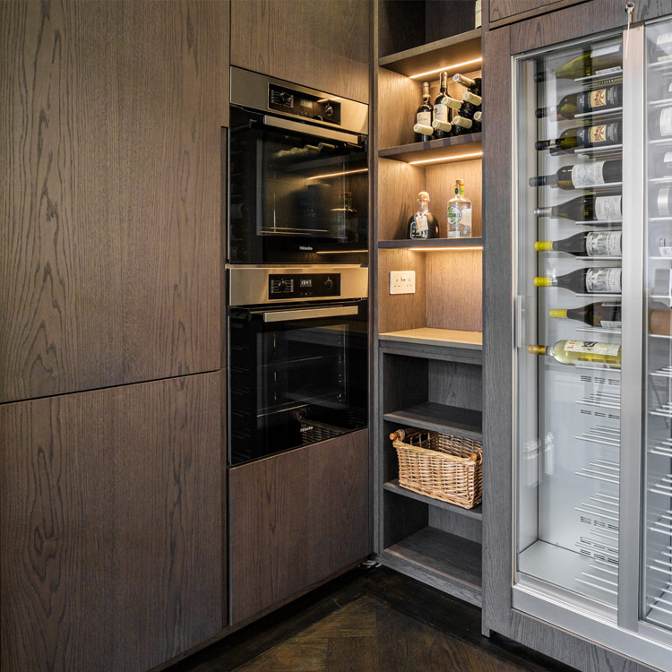
Discover how every space created by Fontana is crafted individually. Each one is an authentic and elegant expression of our client’s vision and personality.