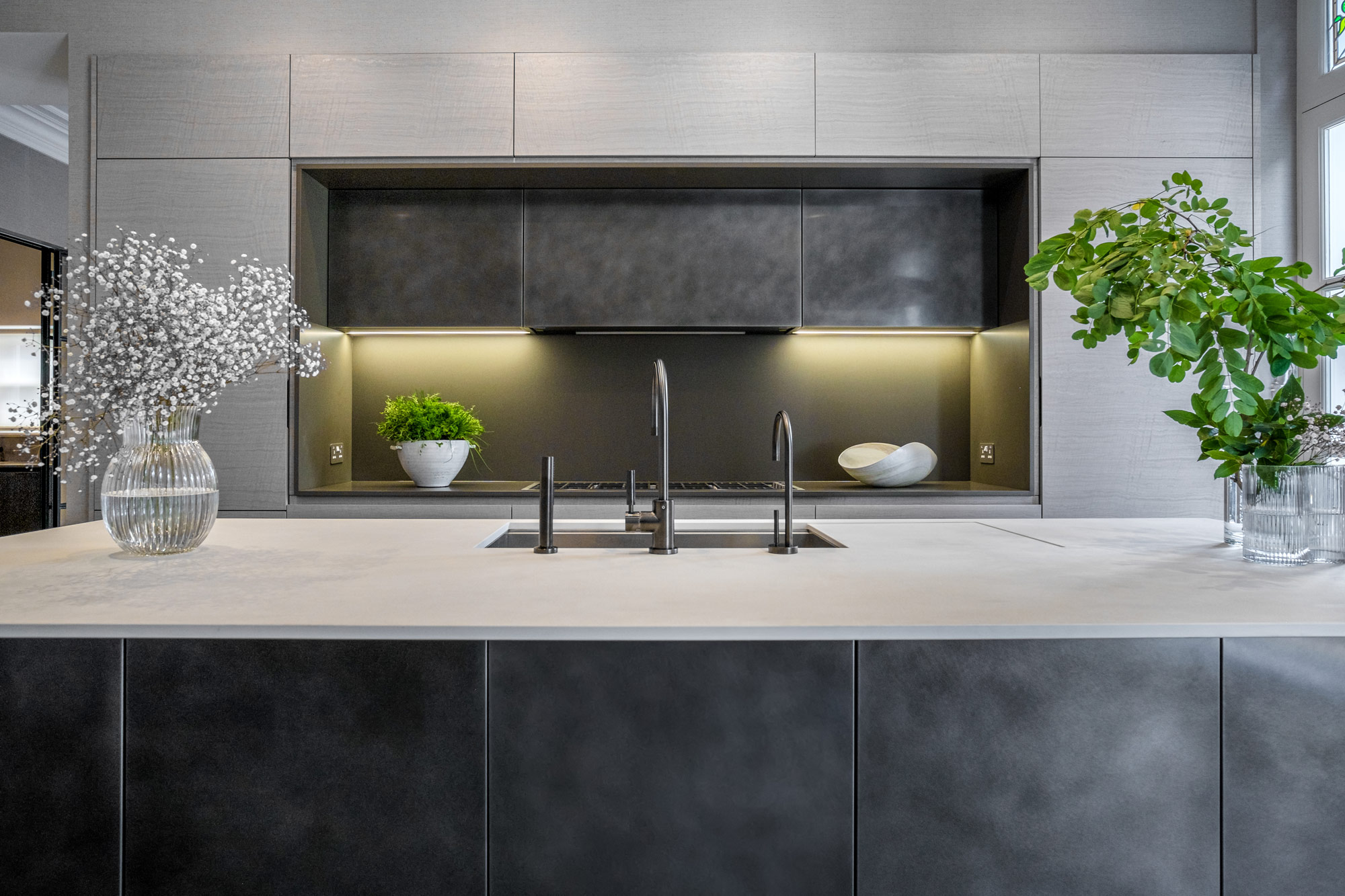
Belsize Park
London
A crisp contemporary kitchen space that fits seamlessly with the interiors of this new-build property in north London. An excellent example of design as art: the sophisticated details and beautiful materials are purposefully subtle, and the functionality is artfully hidden away, revealed only when in use.
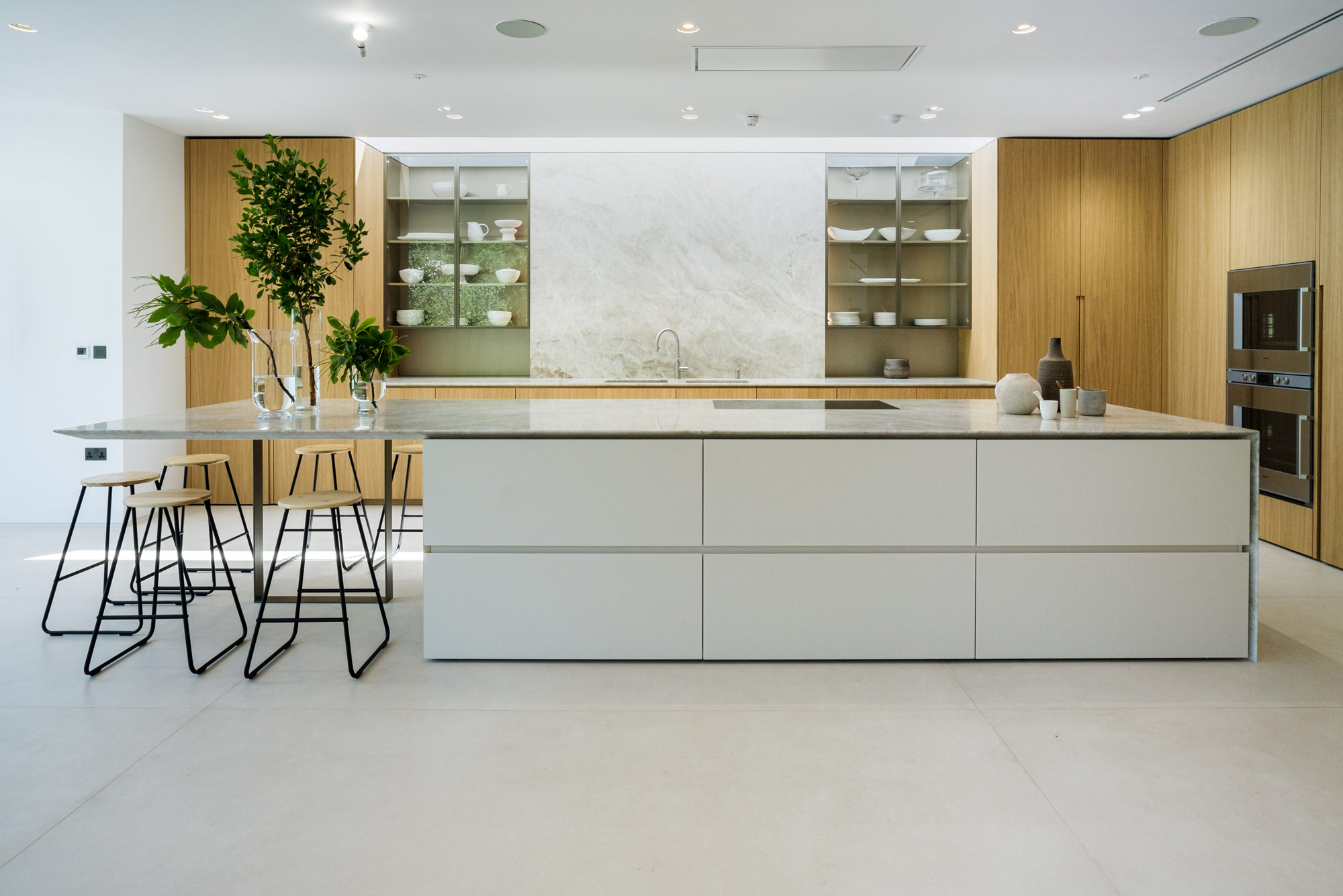
Location: Finchley, London N3
Completion: June 2022
Fontana was brought in at an early point in the design of this substantial glass and brick home in a quiet cul-de-sac in London N3. Ensuring the kitchen fitted perfectly with the open flow and fresh Scandinavian feel of the rest of the house was core to the brief. The kitchen was also designed around making the most of the oblong skylight and wrap-around glass windows and sliding doors that overlook the garden.
Behind the sink, we added a Taj Mahal quartzite splashback that runs from the worktop level up to the skylight. The natural light spills down the quartzite and highlights the beautiful natural veining. Tucked behind the quartzite splashback are wall mounted power sockets and a handy storage space. Wall cabinets with internal lighting, smoked glass fronts and matte bronze frames flank the splashback.
Taking a cue from the Oak timber used on the floating stairs and vertical slatted wall cladding in the hallway, we specified natural Oak with a vertical grain for the full height cupboards. Slot integrated handles are cut into the doors three quarters of the way up, keeping the profile minimal. Ventilation grilles were added at the bottom of the doors that cover the fully integrated Sub-Zero fridge and freezer. Two large Gaggenau ovens are built-in to the cupboards closest to the kitchen island.
As these cupboard doors are true full height, with no plinth and only a 20mm gap at the top and bottom, the design could easily be extended down the length of the main corridor in the house to meet the entrance hallway. Hidden behind the doors in the corridor run are large storage cupboards and two adjoining rooms: the study and a utility room.
The cabinetry on the substantial kitchen island is finished in a light coloured lacquer to match the Taj Mahal quartzite worktop material. As Taj Mahal is a very strong and durable natural stone with a beautiful veining, it was the perfect choice for the worktops and kitchen island. Flush set within the worktop is a Gaggenau induction hob.
A shark nose edge on the kitchen island worktop emphasises the impression of a floating worktop and kitchen bar. Supported by a brushed metal leg, the large kitchen bar seats six with ease.
The minimal profile and clean sophisticated design of the kitchen space and corridor helps extend the sight lines and flow in the space, leaving the natural light to accentuate the beauty of the natural materials used and pick out the subtle details. See more pictures of this project and others on Instagram and in our Portfolio.
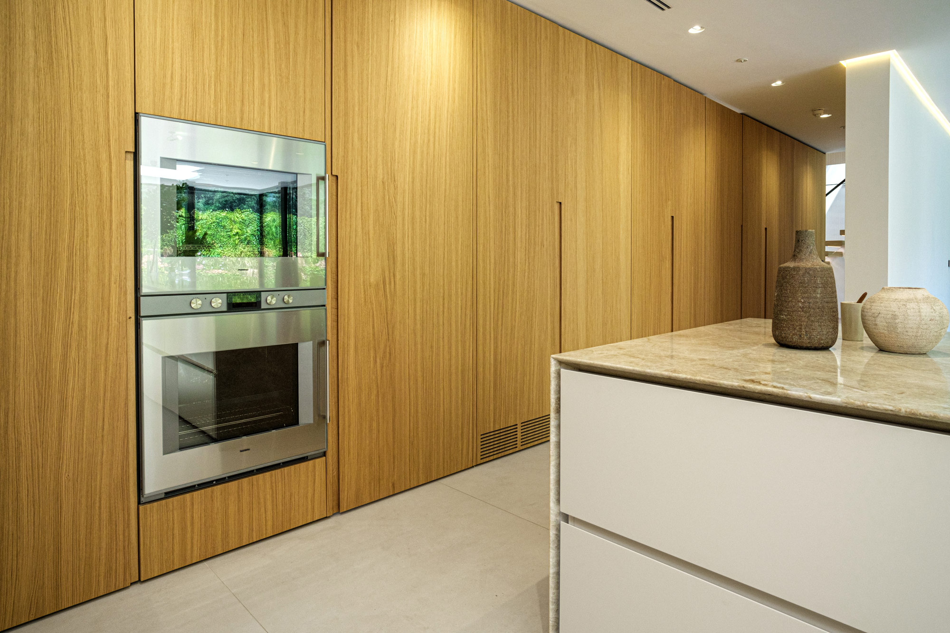
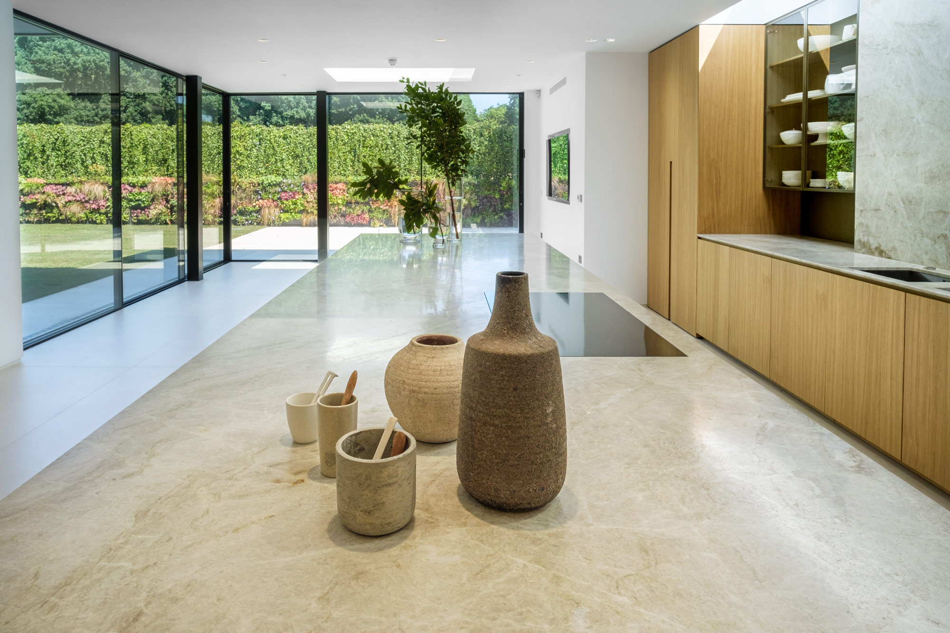
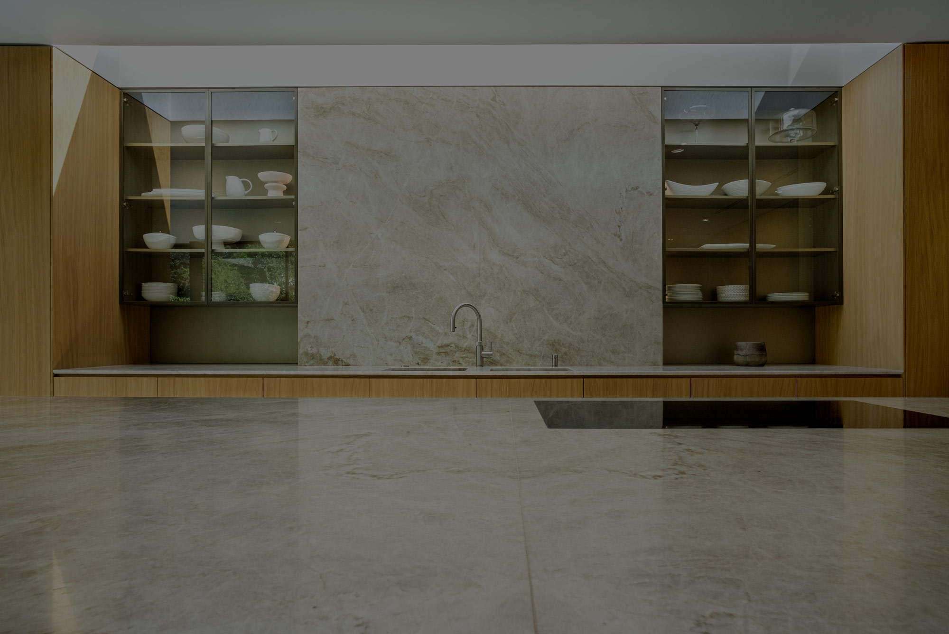
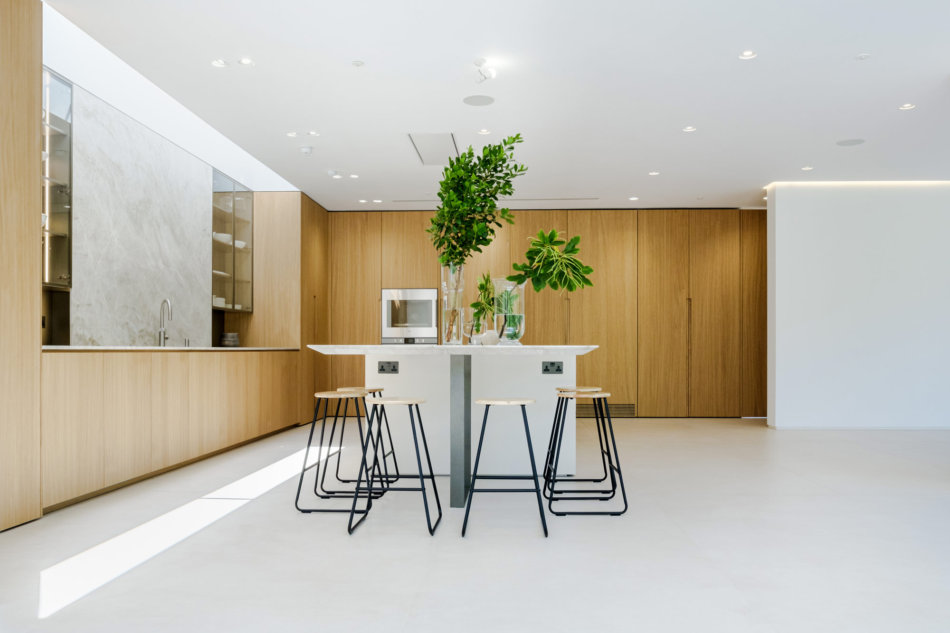
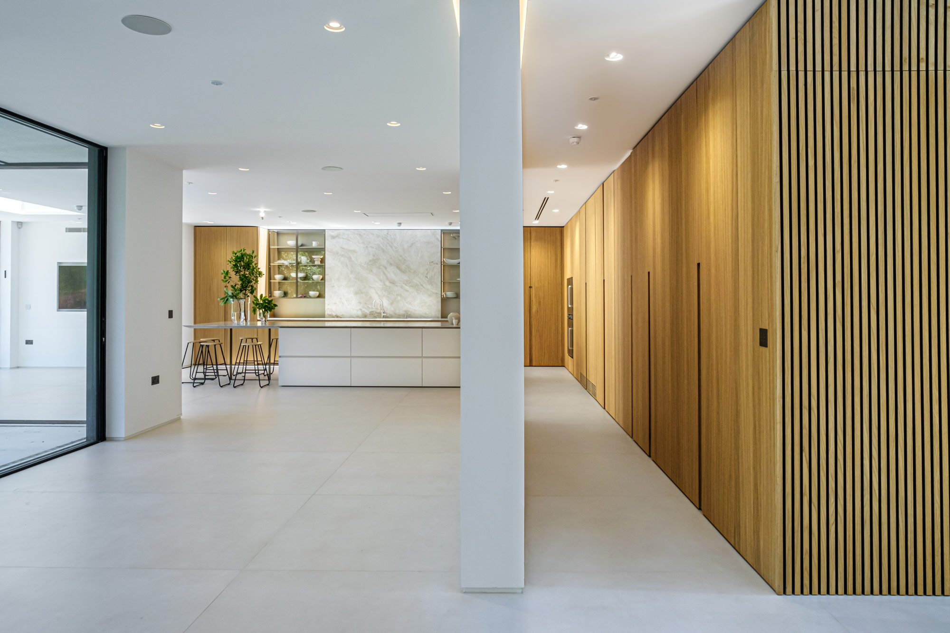
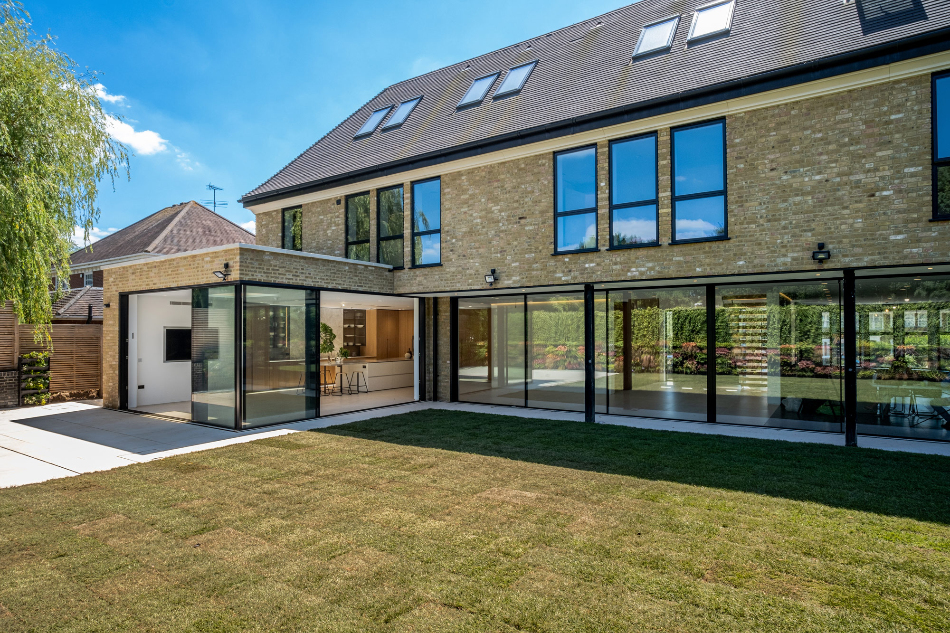
Discover how every space created by Fontana is crafted individually. Each one is an authentic expression of our client’s vision and personality.