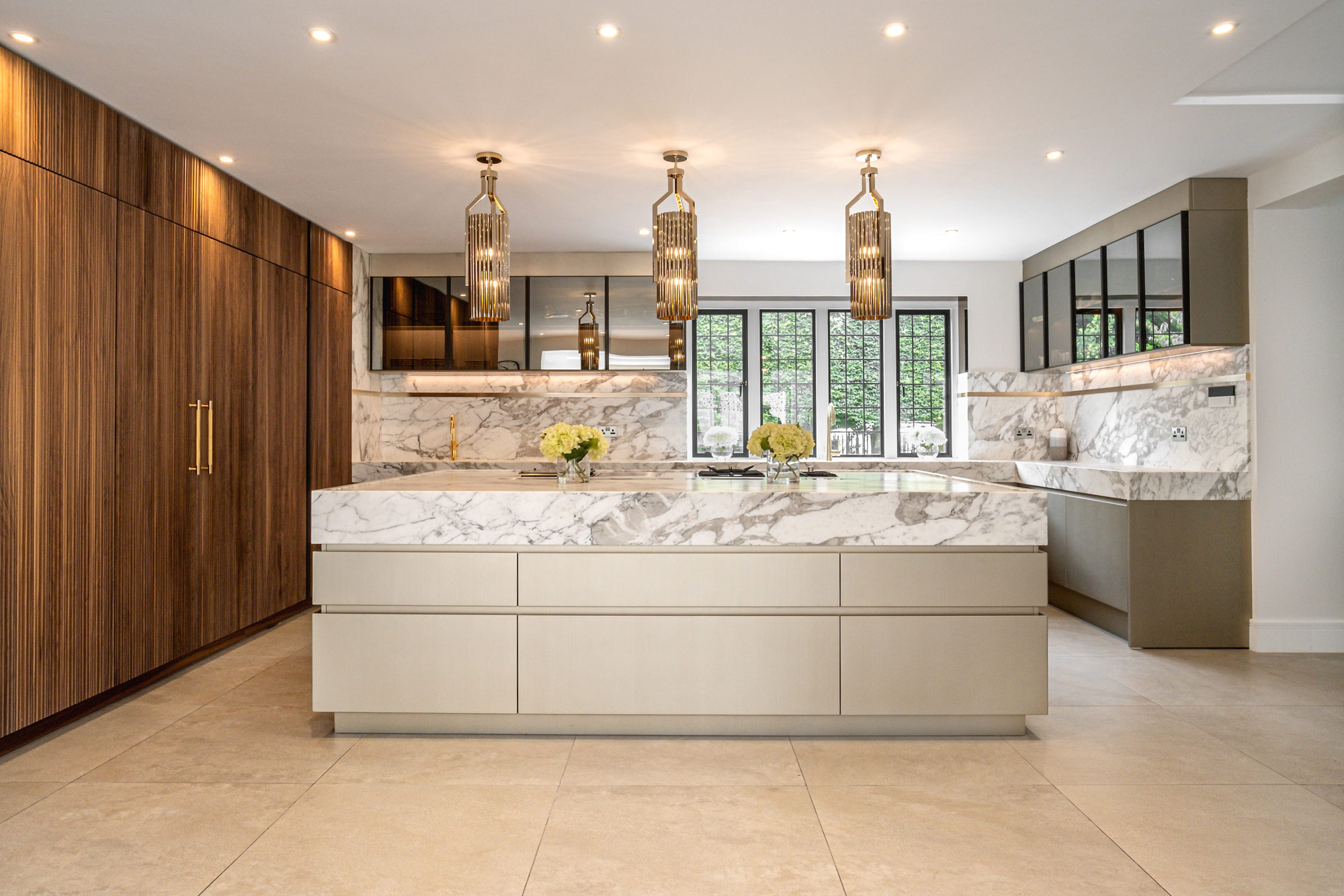
Moor Park
Northwood
This generous terraced house in Barnes featuring multiple levels has undergone a complete modernisation. Natural light now gracefully permeates every corner of the lower ground level kitchen, dining and living space.
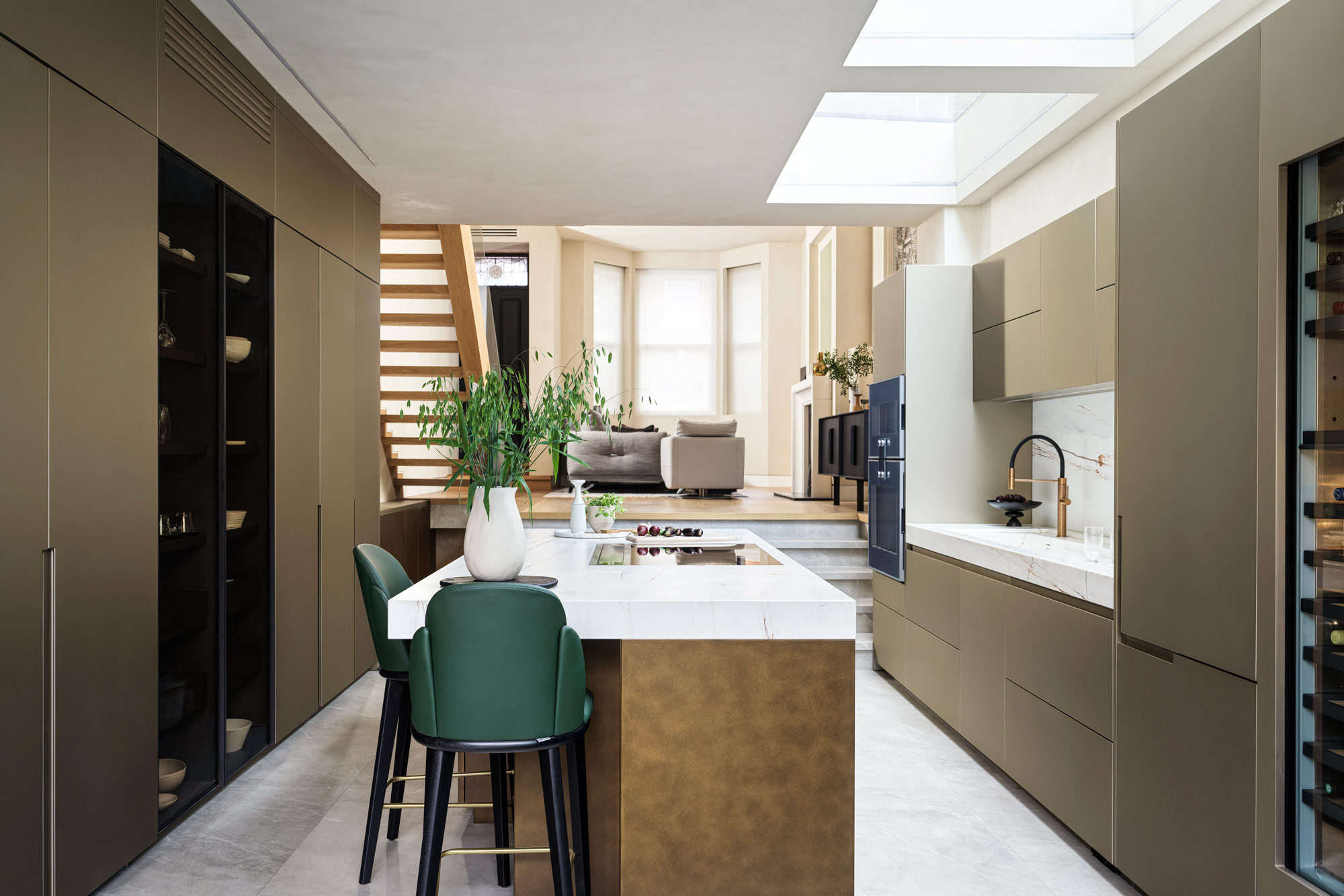
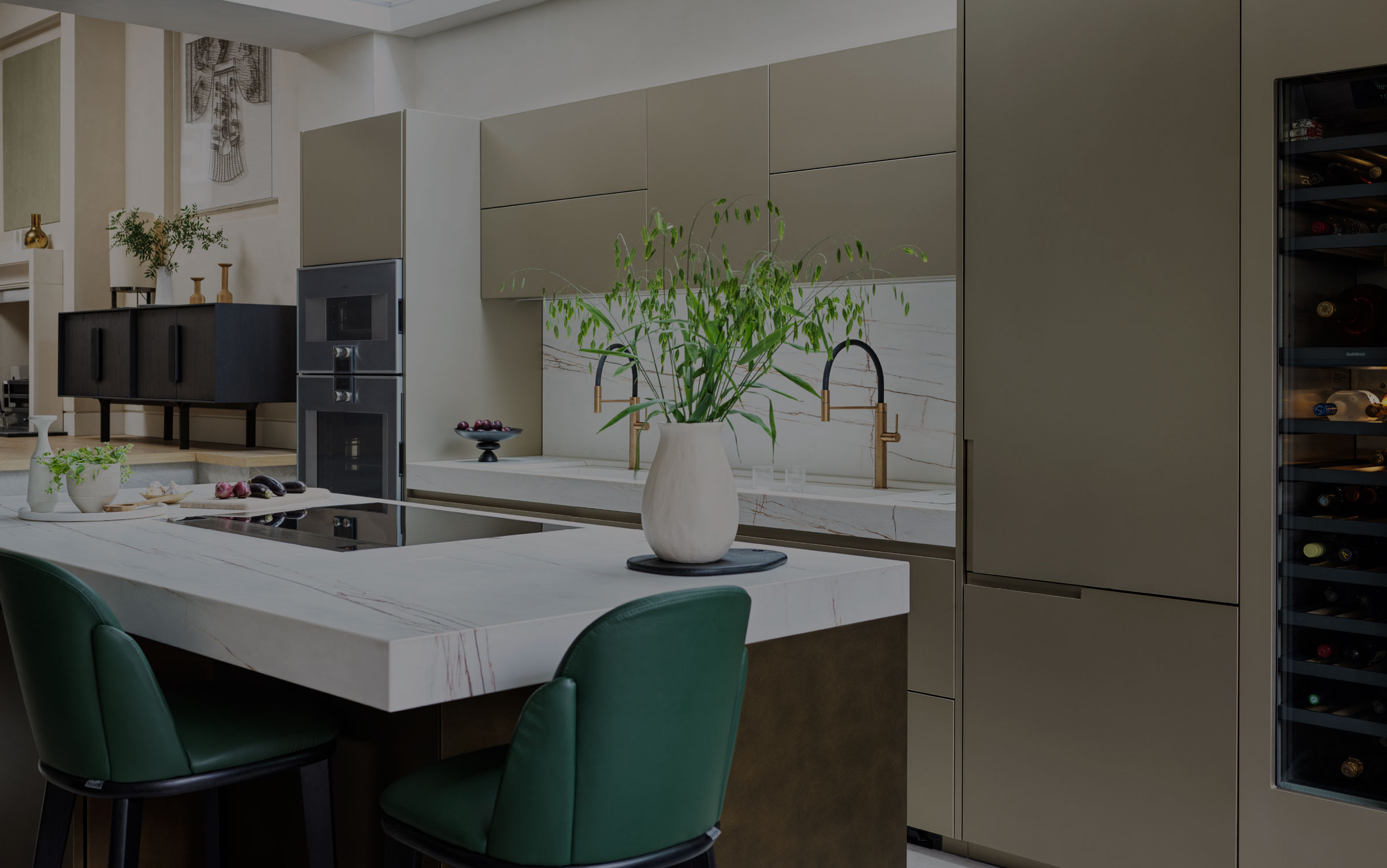
Location: Barnes, London SW13
Completion: June 2023
Our brief was broad; we had to create a light-filled and welcoming space for cooking, dining and socialising as well as ample storage and a home office. All the internal walls had been removed as part of the modernisation and the lower ground floor was open-plan and looked out onto an urban courtyard garden.
The focal point of the lower ground floor renovation was a well-executed extension with an oblong skylight which bathed the space with an abundance of natural light. We designed the kitchen to repeat the shape and direction of the skylight with three runs of joinery. At the heart of the kitchen is the central run, a substantial kitchen island and bar.
After a trip to Italy to meet our network of suppliers and artisans, the client selected the distinctive Antolini marble used for the worktops and splashbacks. With a beautiful copper colour veining and a tactile matte finish, the marble was fabricated into 100mm deep worktops and carefully treated to withstand daily use.
A Gaggenau Vario cooktop featuring front-mounted controls and a matching downdraft, is flush mounted into the island and remains unobtrusive when not in use. Cupboards with custom metal doors in an anodized brass finish flank both sides of the island providing storage.
The right-hand cabinetry run is lacquered in a gently reflective champagne gold finish and reaches from floor to ceiling with extremely deep storage cupboards across the top. Pocket doors discreetly hide a breakfast area, complete with a Quooker tap, stone sink, power sockets for small appliances and deep drawers underneath the worktop. Central tall cupboards feature full-height smoked glass doors, ideal for showcasing the clients’ modern white china and decorative objects.
On the right-hand side before the garden, a functional workspace awaits behind another set of pocket doors. The desk is well-appointed with sockets, space for a laptop, shelves above, a seat underneath, and a slimline desk drawer.
The left hand cabinetry run is also finished in champagne gold and houses the Gaggenau ovens, a fridge freezer, and a tall wine cooler and a stunning twin sink underneath a row of wall cabinets. The chamfered edges of the large-scale stone sink is both stylish and practical. Cleverly hidden storage pockets to the outside edge of each tap with removable covers, crafted from the same exquisite Antolini marble, keep the sink area organised and tidy. Matching twin taps in copper elegantly echo the coloured veining in the marble, tying the entire space together.
See more pictures of this luxury kitchen project in London and others on Instagram and in our Portfolio.
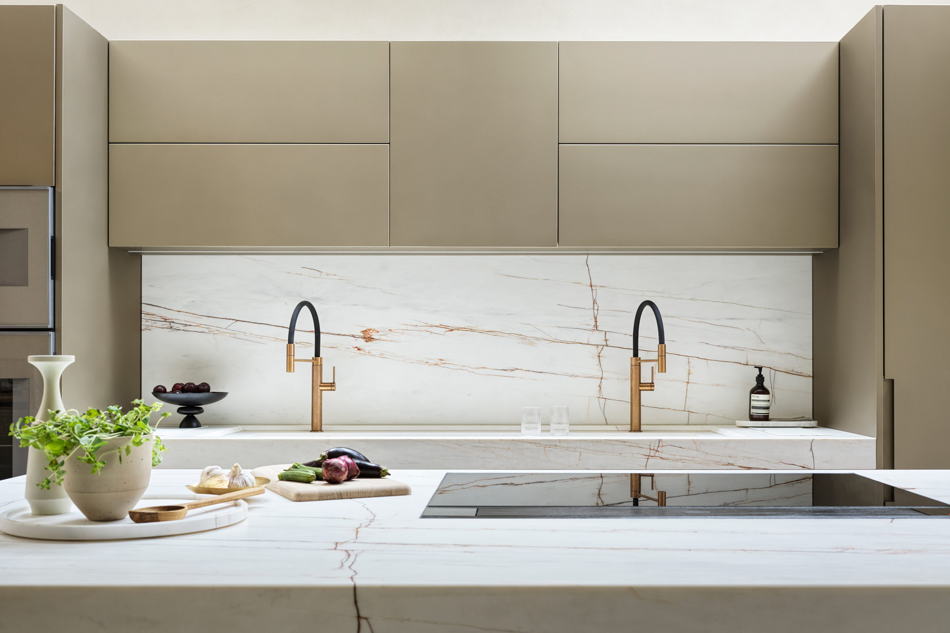
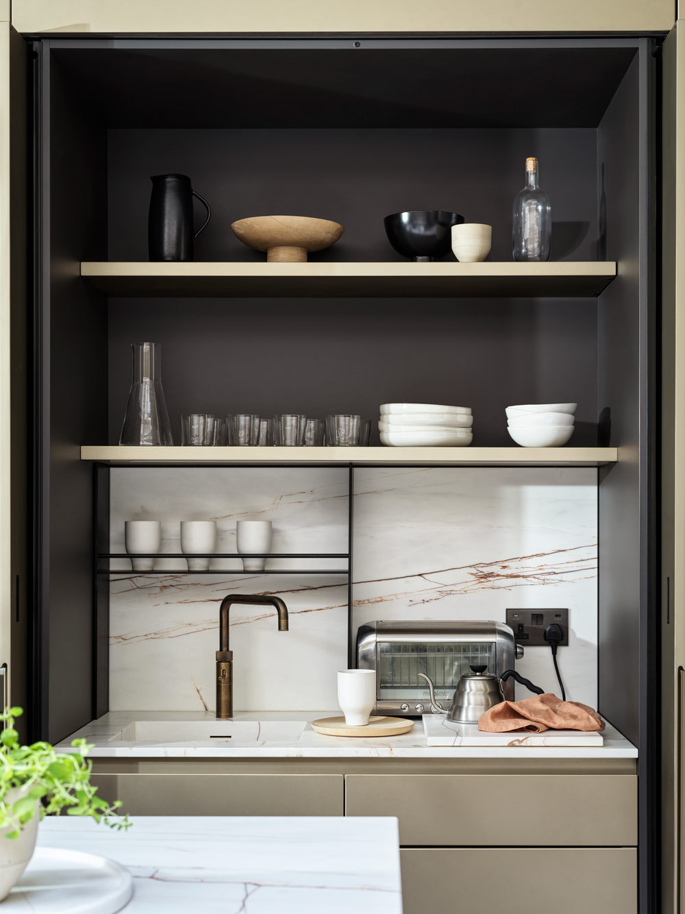
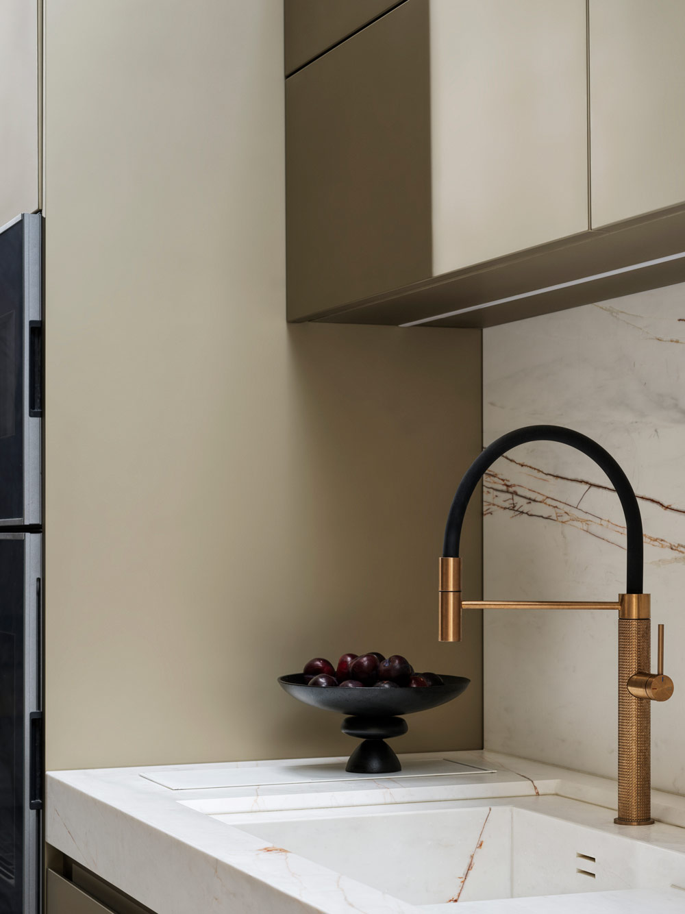
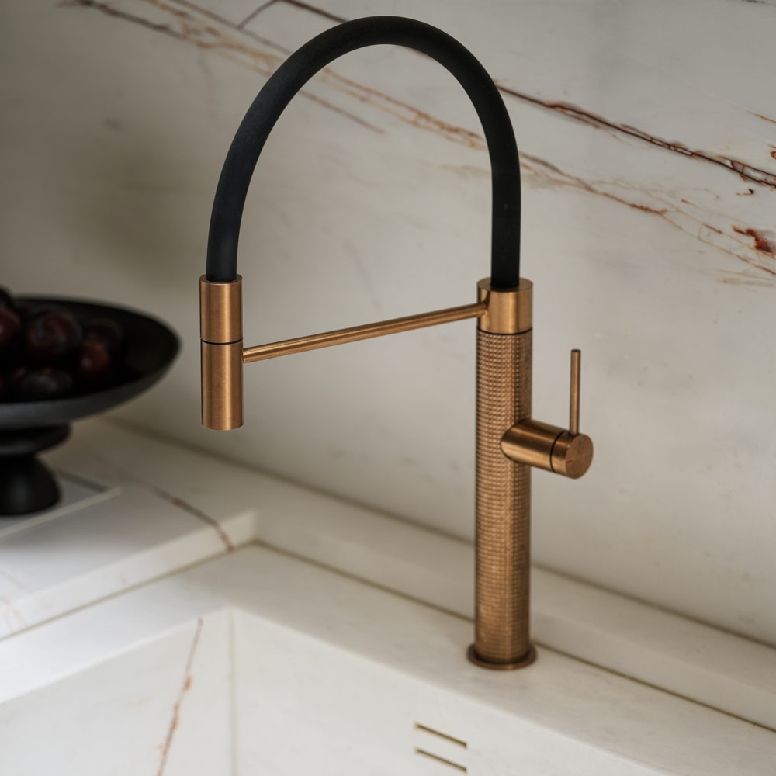
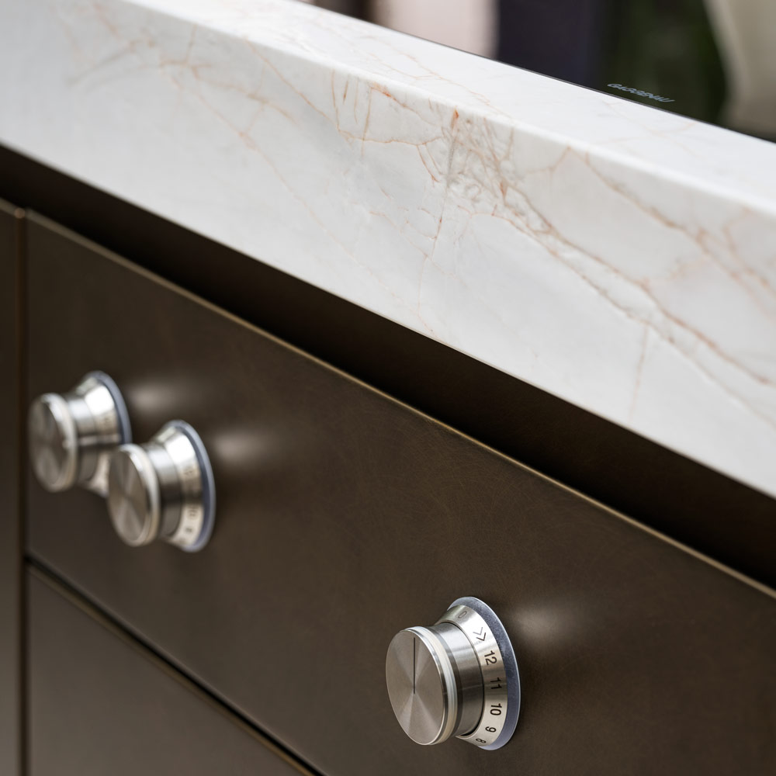
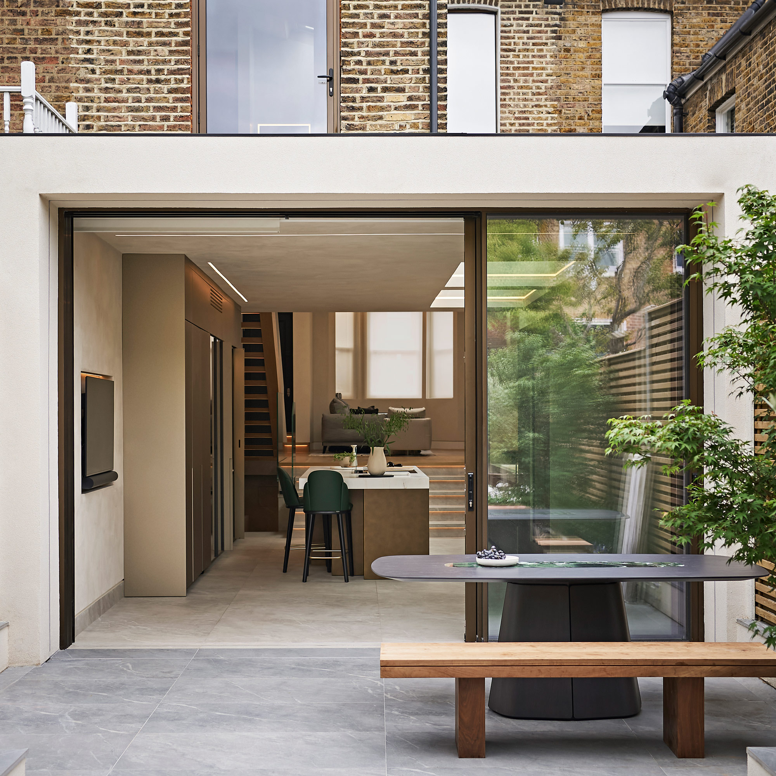
Discover how every space created by Fontana is crafted individually. Each one is an authentic expression of our client’s vision and personality.
Click below to enter your details and we will arrange an appointment
to discuss your project.