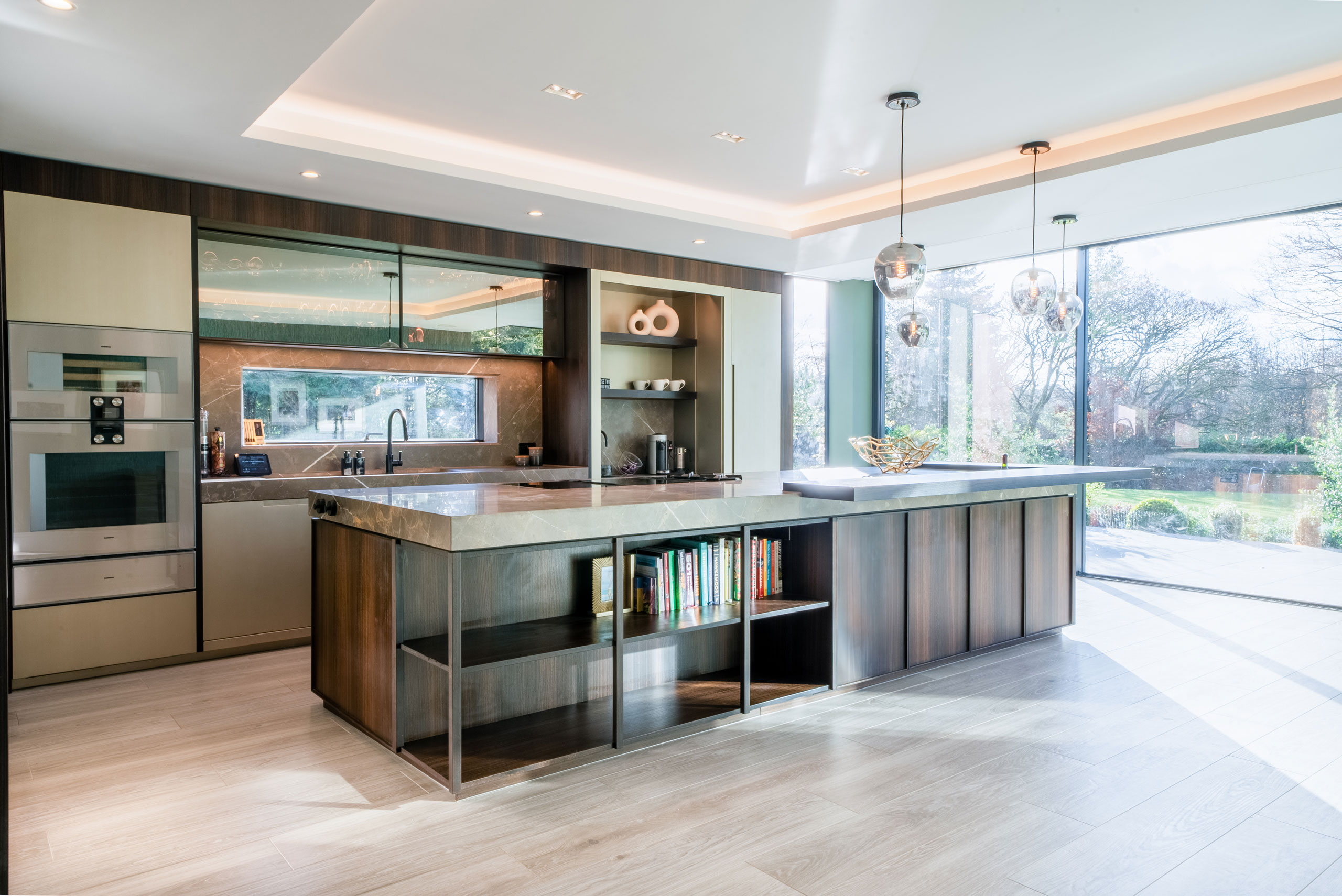
Half Timber
Cookham
Nestled deep in the countryside, this home boasts incredible views of verdant fields. The modern kitchen, located in a contemporary extension, seamlessly connects with an adjacent ancient barn, thoughtfully renovated to blend modern touches with a family-oriented lifestyle.
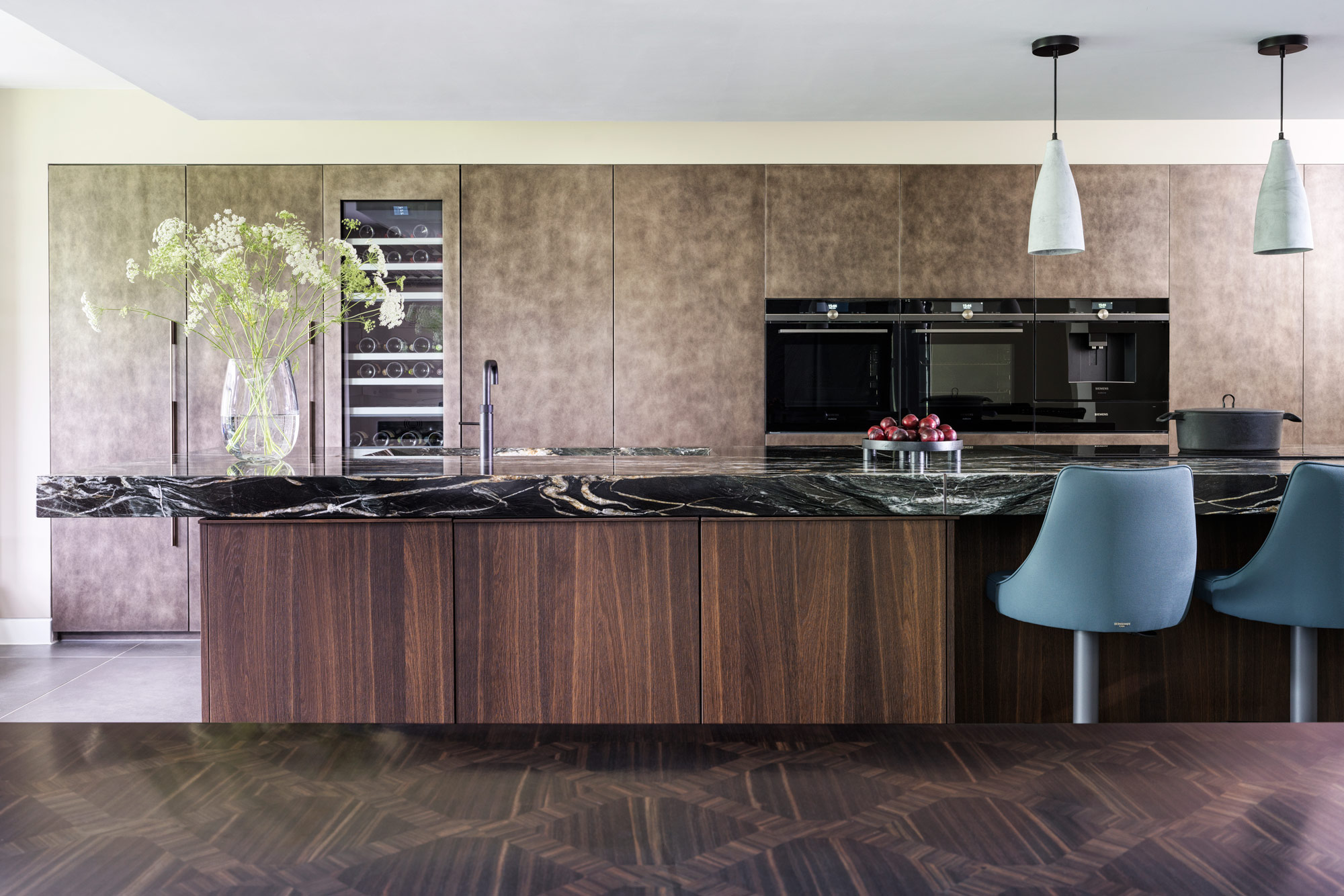
Location: Hertfordshire
Completion: May 2023
Brought in at the point of planning, Fontana was asked to design and create a kitchen dining space where the family could relax and entertain, whilst making the most of the spectacular views over the countryside.
Large windows provide scenic views of the surrounding countryside and the expansive patio and lawned gardens. We designed the kitchen space in such a way that the eye was continually drawn to the view through the full width bi-fold doors and side bay window.
The kitchen’s focal point is a monolithic central island with ample space to seat five on stylish bar stools. The length of the island accentuates the spaciousness of the area and creates interesting vignettes and sightlines as you move around the space. Though the island is large, it has been carefully configured to naturally orientate users to be facing outwards towards the view when cooking. Ample space has been left free for more relaxed seating in the bay window and a generously sized dining table in front of the bi-fold doors.
100mm deep worktops in Belvedere granite with its rust, black and white striations, create a stunning visual impact enhanced by the bookmatched central seam. Our stone fabricator carefully inserted a 3mm metal bar into the central seam that matches the metal finish of the doors behind.
A signature Fontana stone sink in the same granite, featuring a lower draining area and a wide chamfered edge to soften the stone’s appearance sits to one side of the island. A Siemens StudioLine black glass hob and matching downdraft sit to the other side.
Deep cabinets and drawers in burnt Oak, discreetly designed with recessed finger holds along the top edge, offer ample storage on both sides of the island.
The back wall features a built-in run of seven tall cupboards with a unique metal finish that radiates a warm and inviting ambiance, meticulously executed by Materica. Housed within the cupboards is a breakfast bar, tucked behind pocket doors, with matching Belvedere granite worktops, shelves, and built-in lighting and sockets. It’s also equipped with wide drawers for utensils and spices, along with deep lower drawers for additional storage.
Two Siemens ovens, a convenient coffee machine, and a Siemens wine cooler are built-in to the cupboards to the right of the breakfast bar. Bespoke metal handles have been added to the built-in refrigerator and freezer at the end of the run for ease of use.
See more pictures of this project and others on Instagram and in our Portfolio.
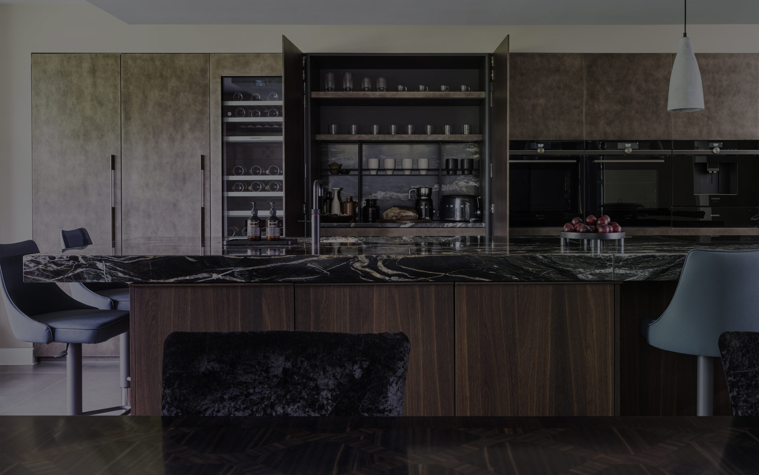
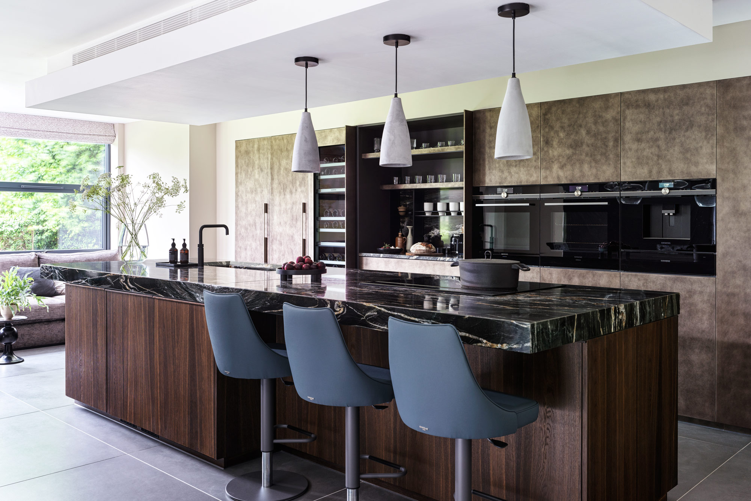
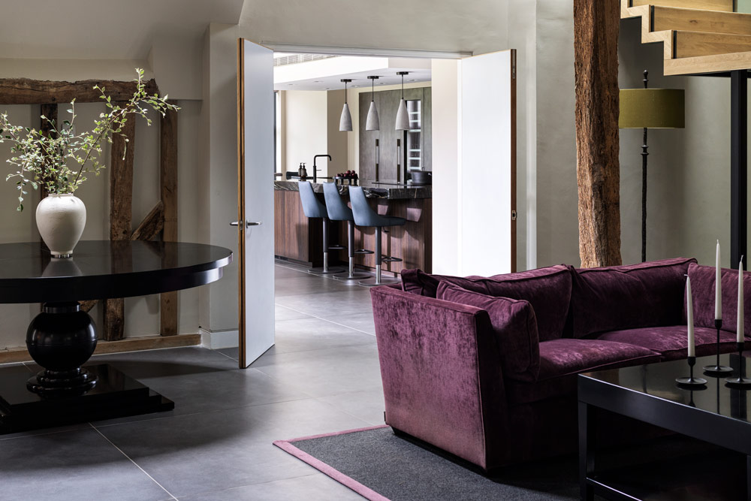
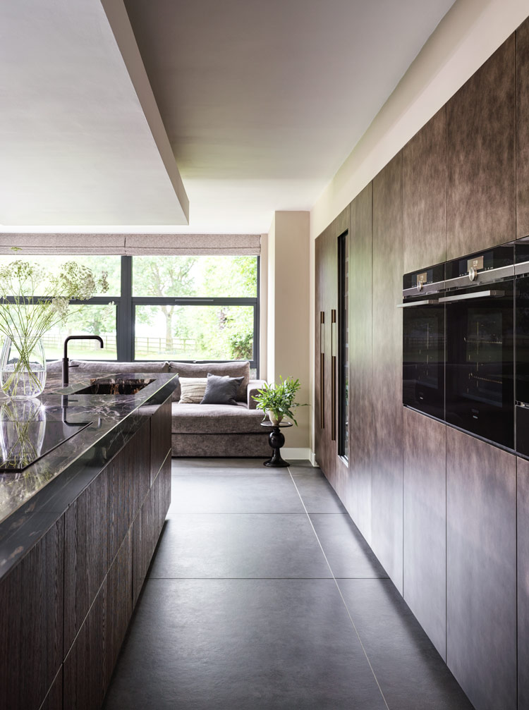
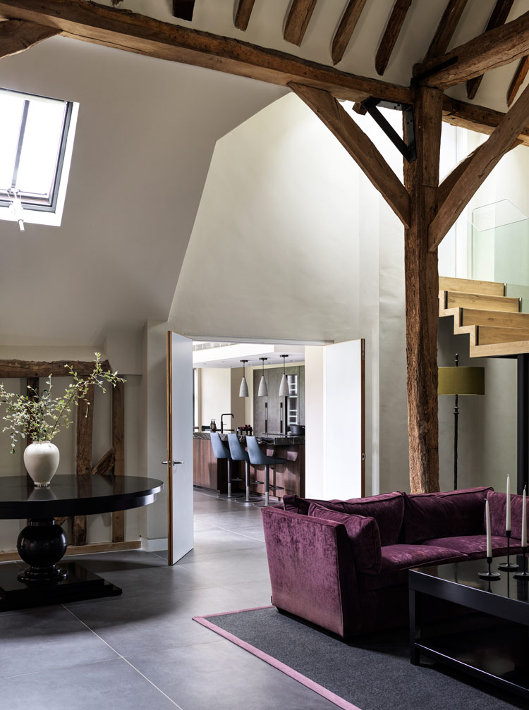
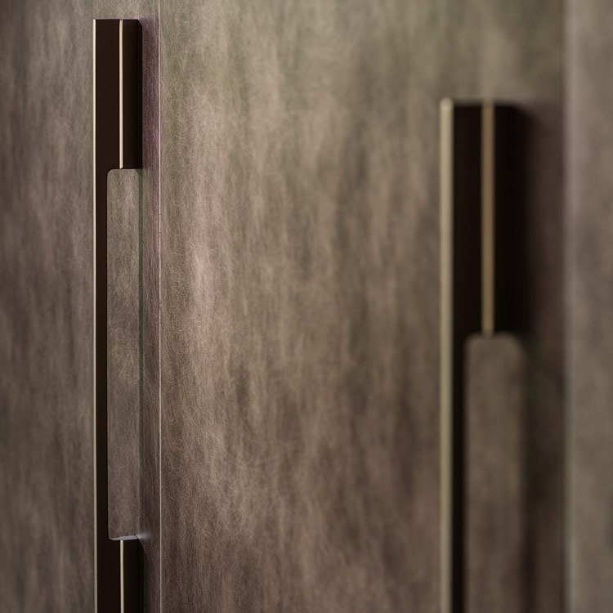
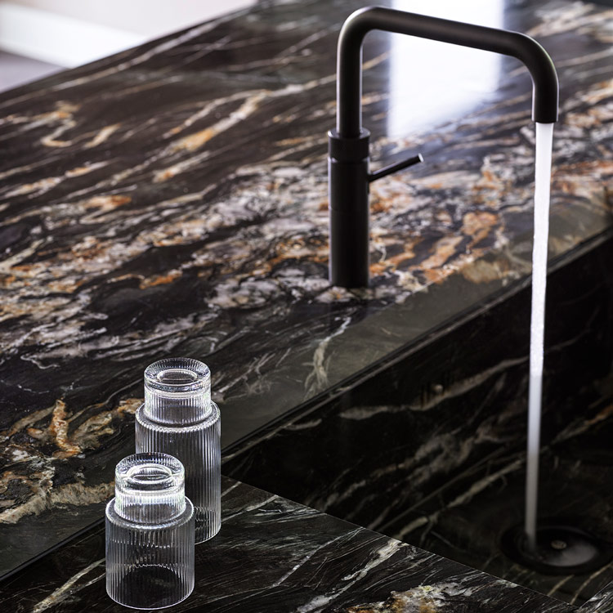
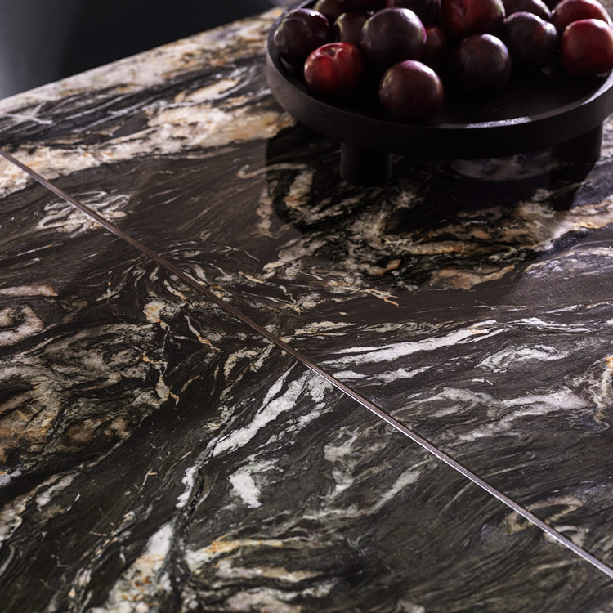
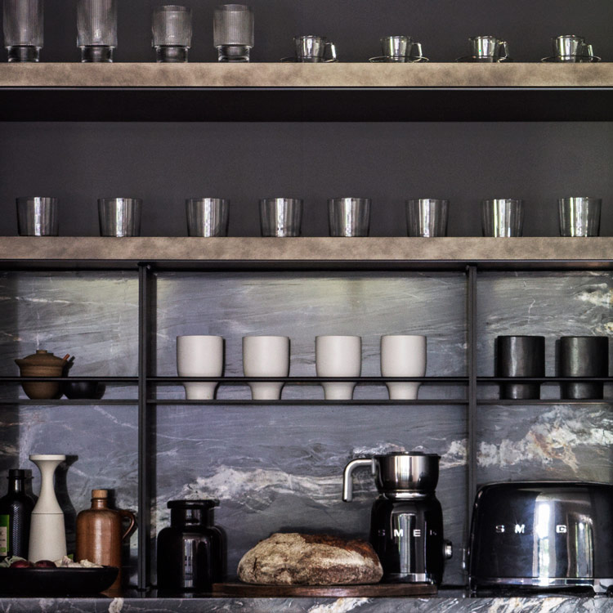
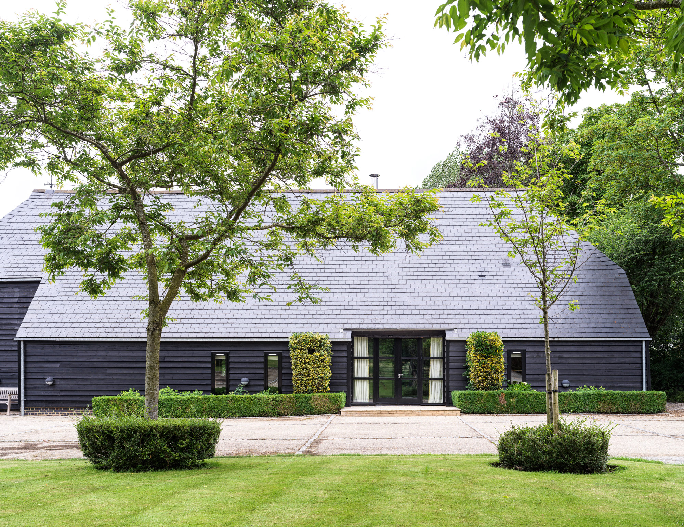
Discover how every space created by Fontana is crafted individually. Each one is an authentic expression of our client’s vision and personality.
G-KEGX3Z8VRD G-KEGX3Z8VRD